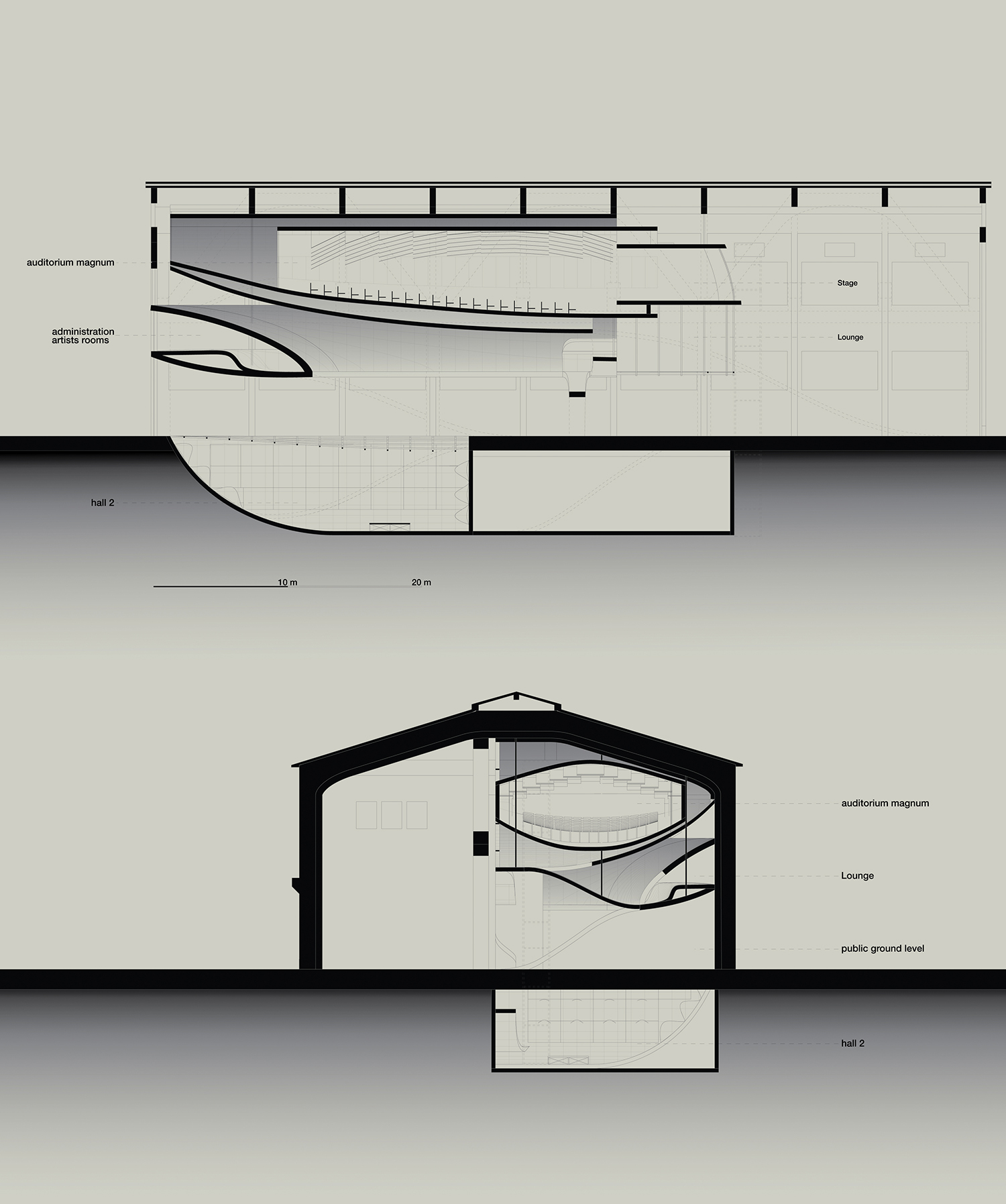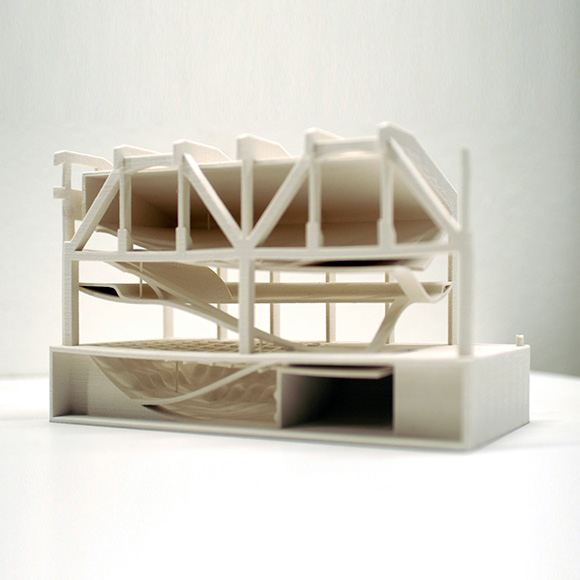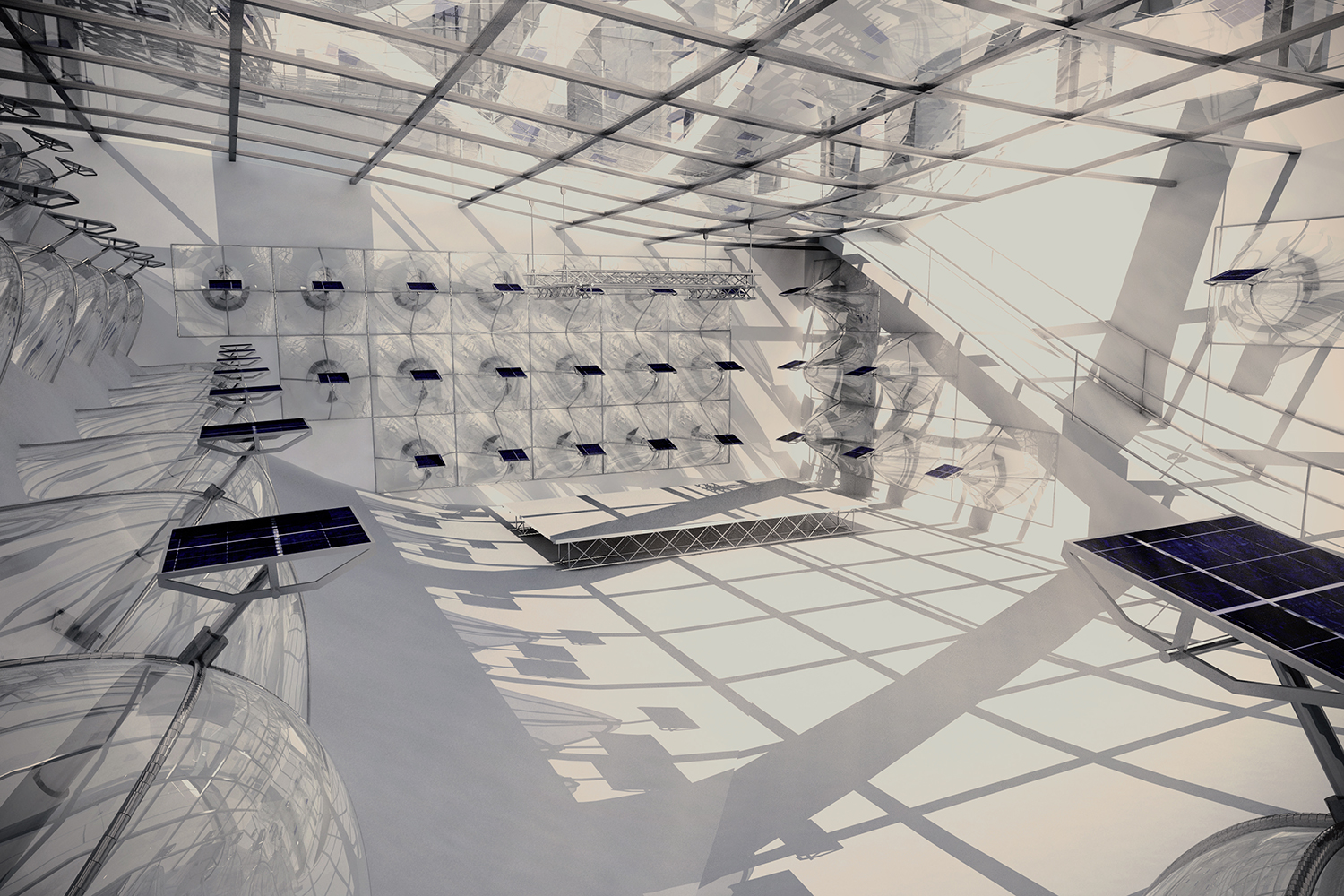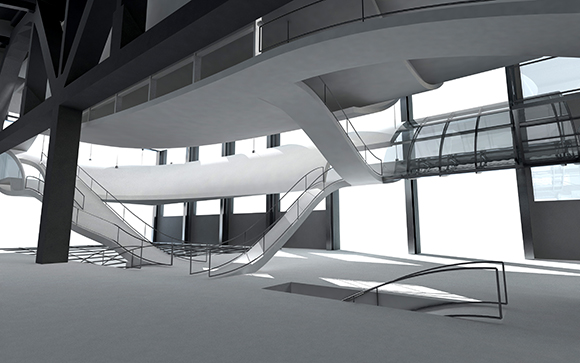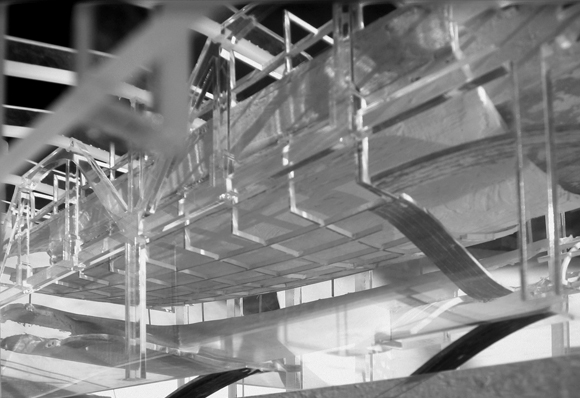AUDITORIUM
Vienna, Austria
Study
Study
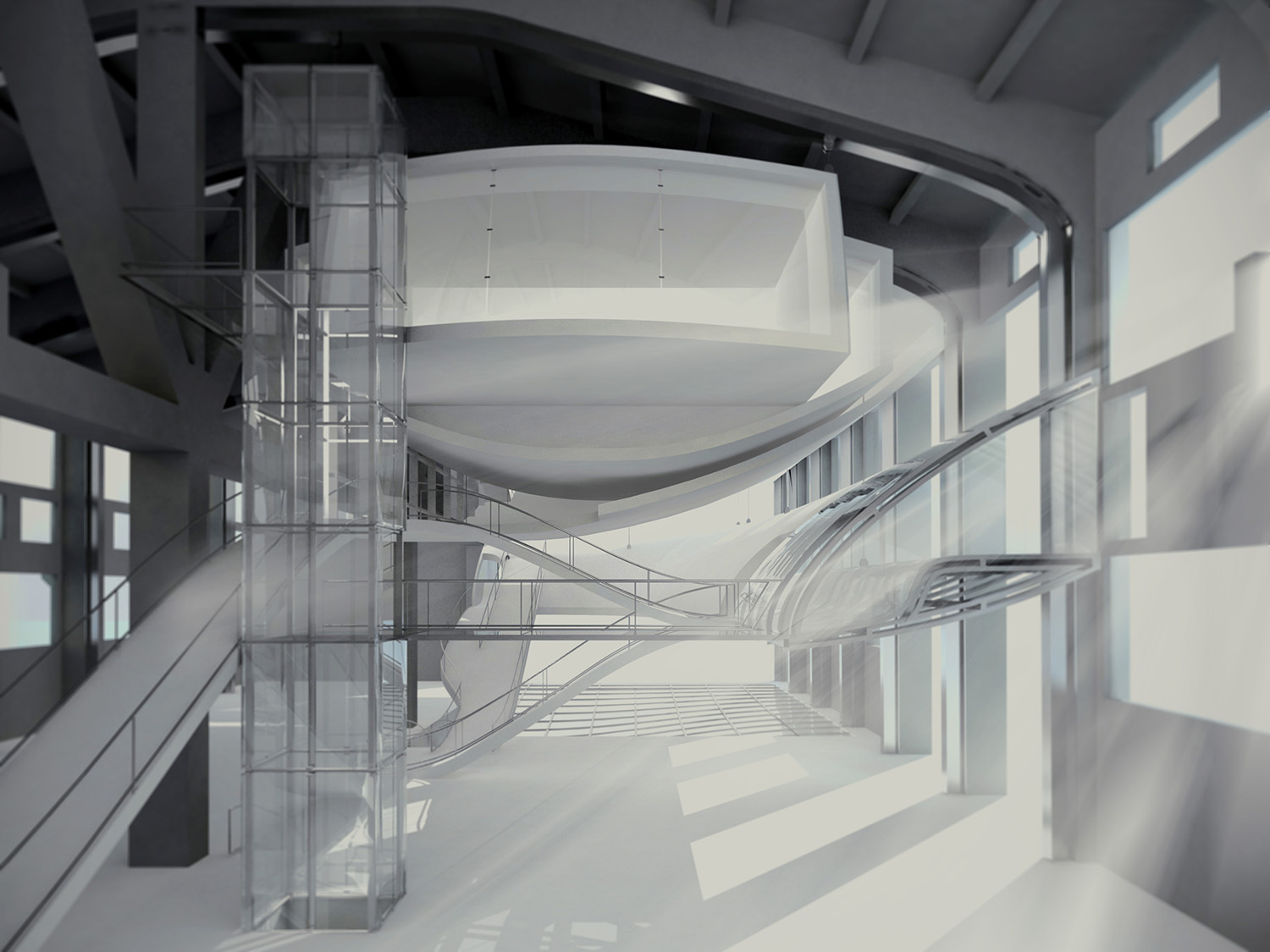
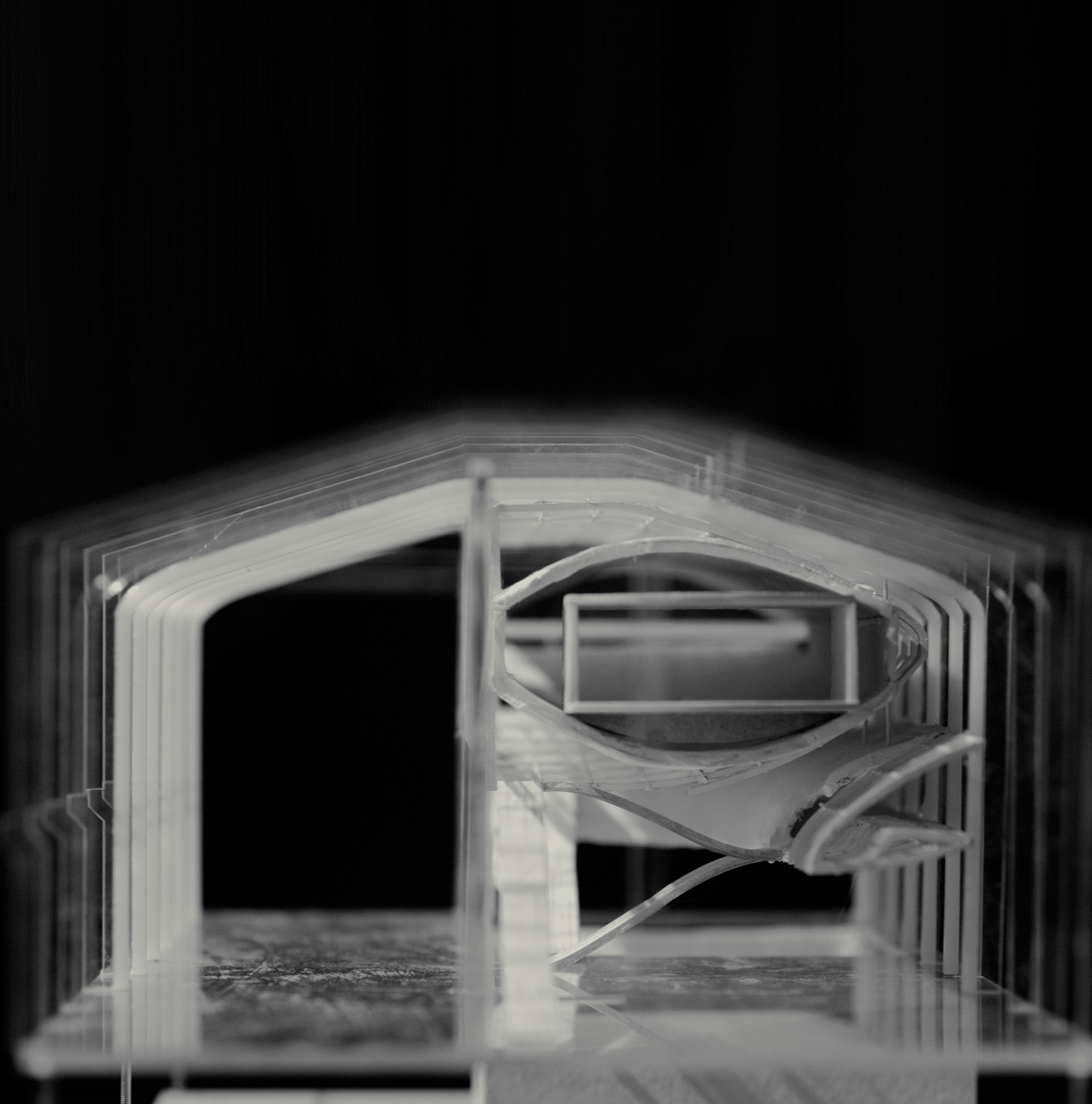
The ground level of the existing building is being reused as public lobby. It is open to everyone and serves as a meeting place for visitors to the centre of contemporary music as well as for visitors to other events taking place. Parts of the facade of the existing building are being removed and there is a seamless transition between the street space and the interior.
The existing building - the Panzerhalle in Viennas arsenal - already provides an atmospheric interior space. The windows are utterly dirty and only diffuse light enters the building, creating a very gentle situation. The project attempts to place the required volume inside the building while minimizing the disturbance of the existing light condition. For that purpose the light simulation software Dialux was deployed to test iterations of geometry until the desired result was achieved. In order to test and adapt the geometry of the halls in respect to sound the sound simulation software Ulysses was deployed.
