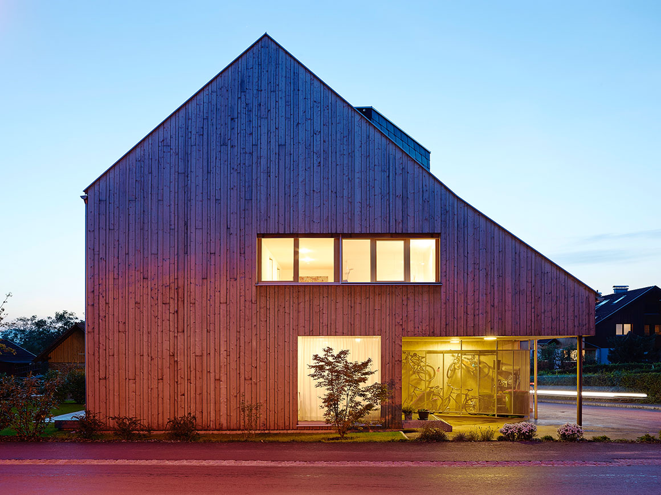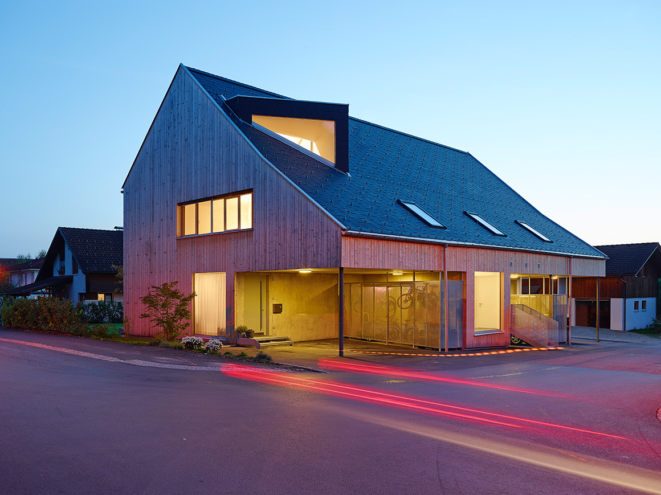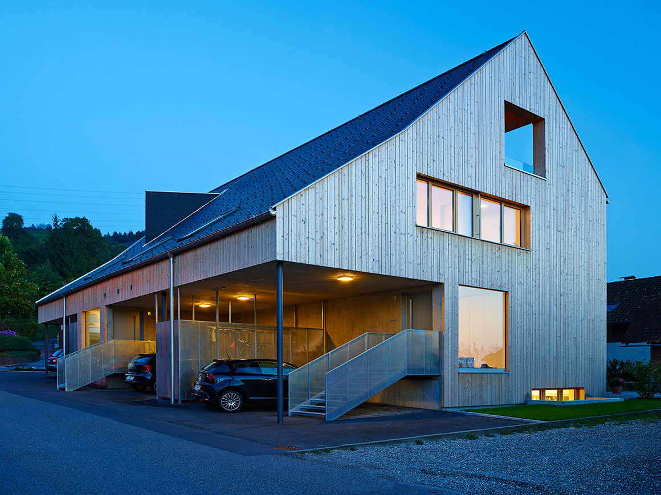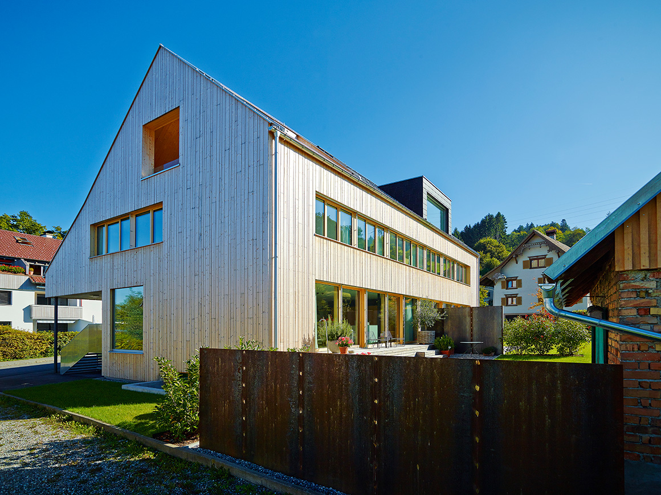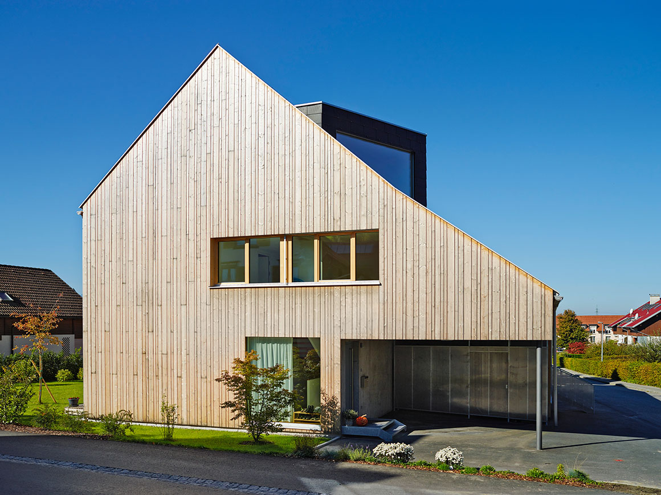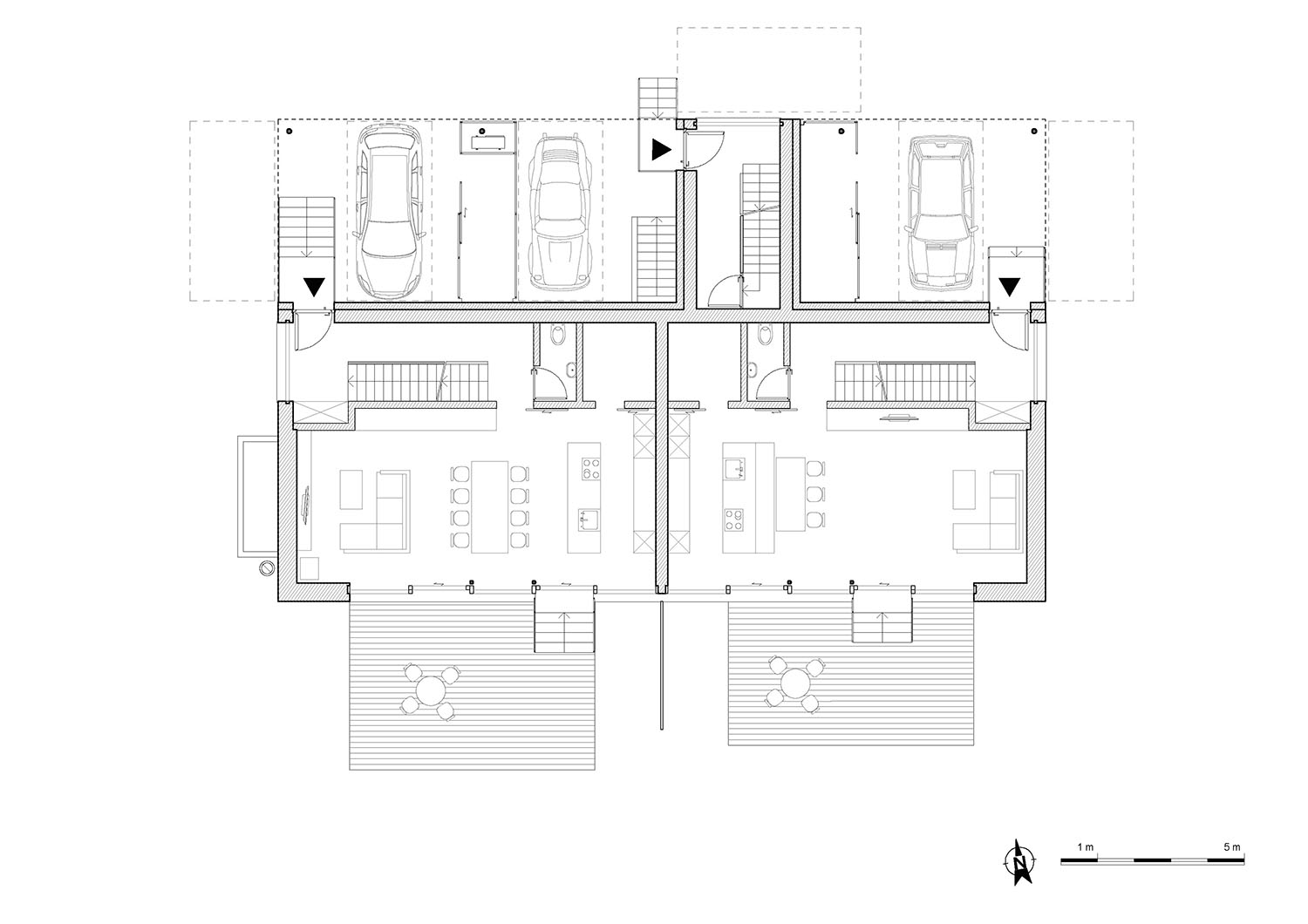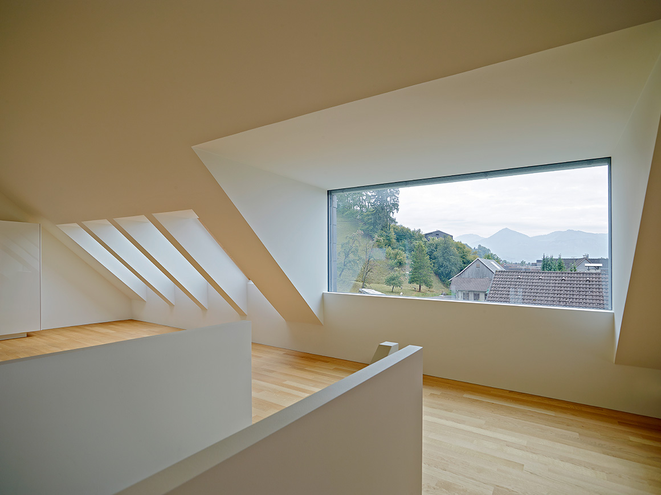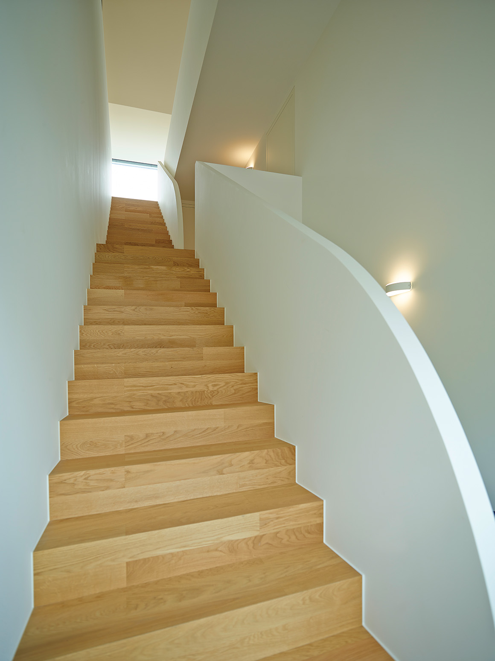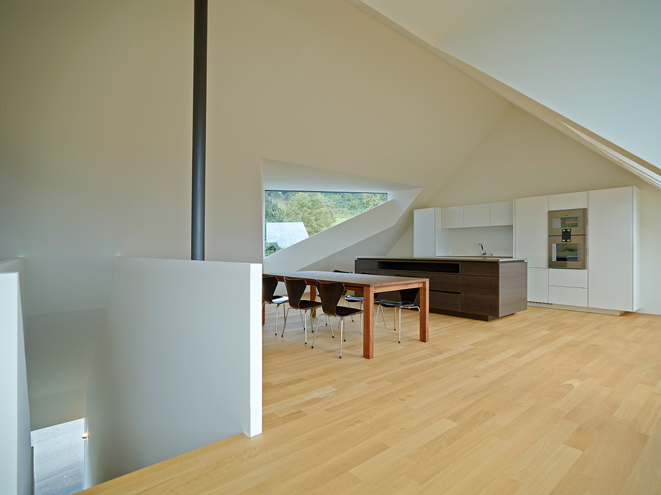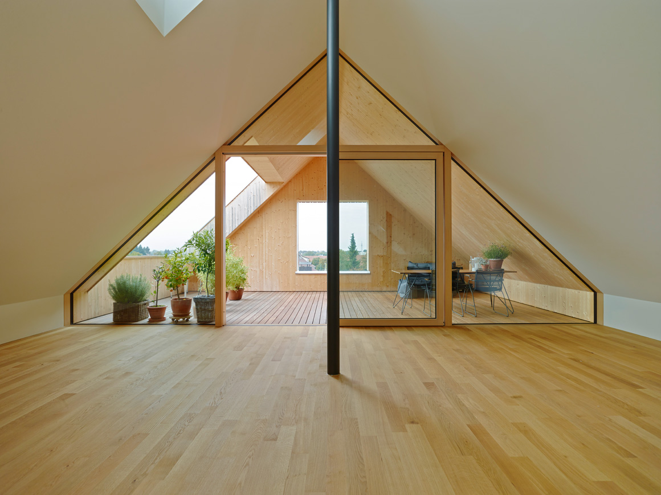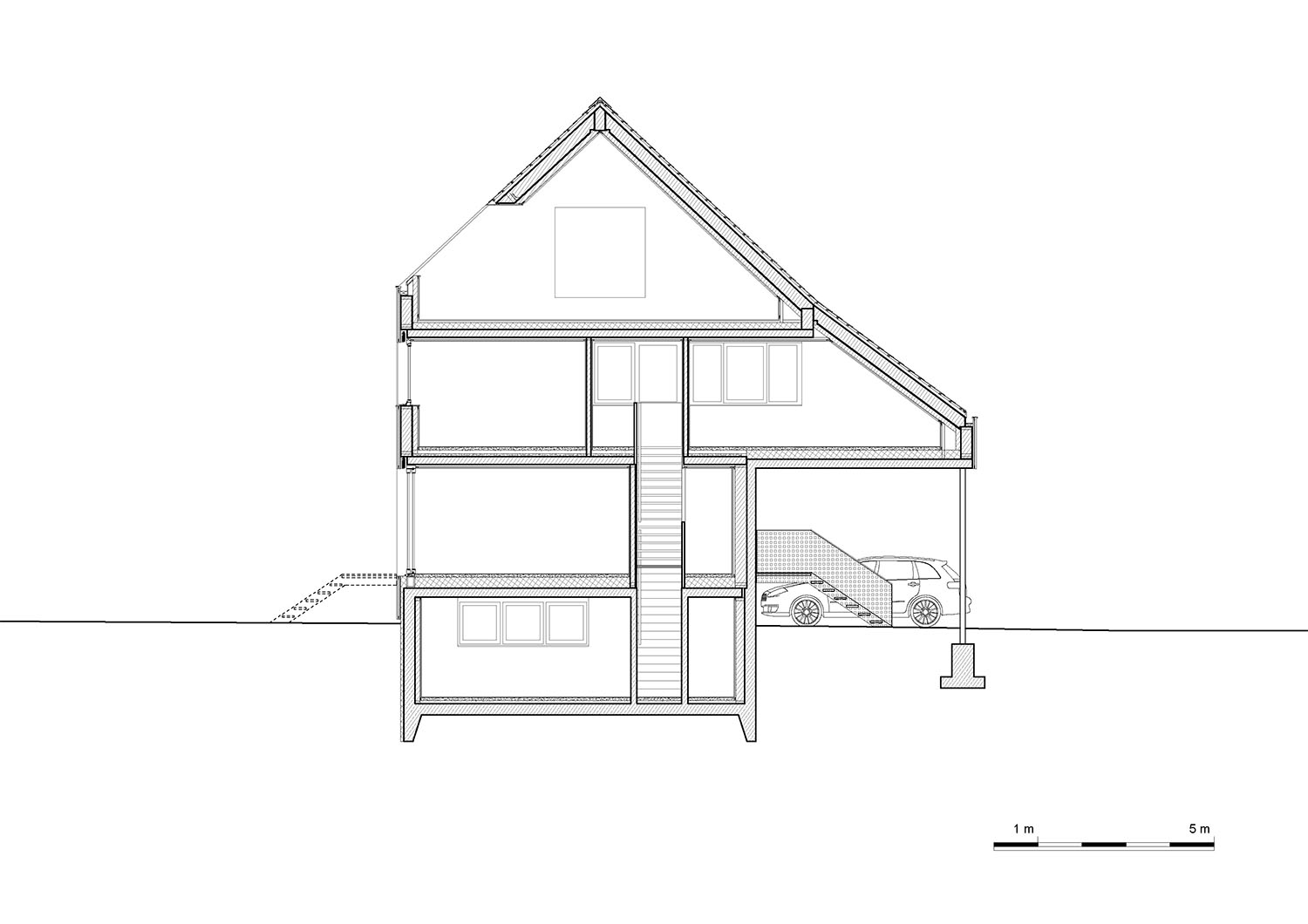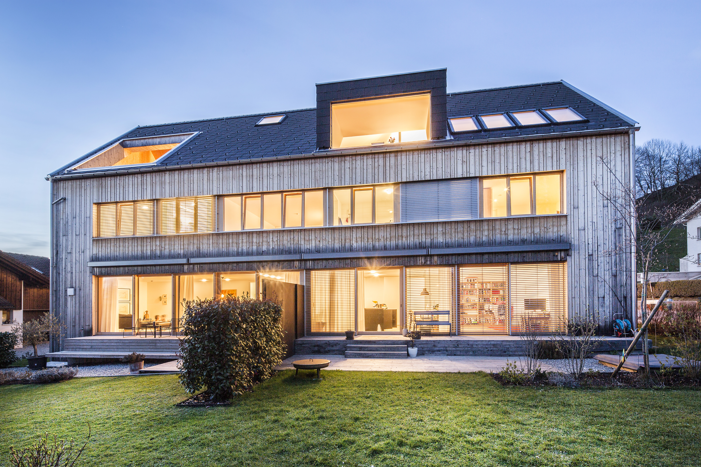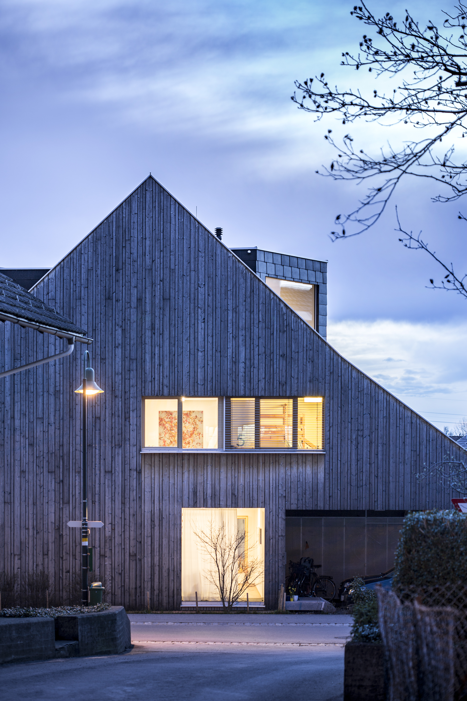The building contains three units suitable for families, each of which provides the qualities of the single family house while consuming less land.
According to relevant building laws in Vorarlberg it is possible to rebuild an already existing volume even if it does not comply with required minimum
clearances and maximum densities. Thus the decision was made to reproduce the contours of an existing building which - albeit being a deteriorated structure beyond repair - creates a comparably high density on a fairly small site while
sitting directly on the northern plot boundary and therefore creates a relationship of built volume and street space which is typical for the historic village cores in the area but would be impossible to reproduce if the new building would be entirely
something else.
This opportunity to build at a locally unusually high density fits in well with the programmatic ambition of the project. The building contains three units suitable for families, each of which provides the qualities of the single family house while consuming
less land. This comes in response to the challenge to prevent further sprawl in the area which currently transforms from rural to suburban while contributing to a possible process of soft densification of the historic village cores.
