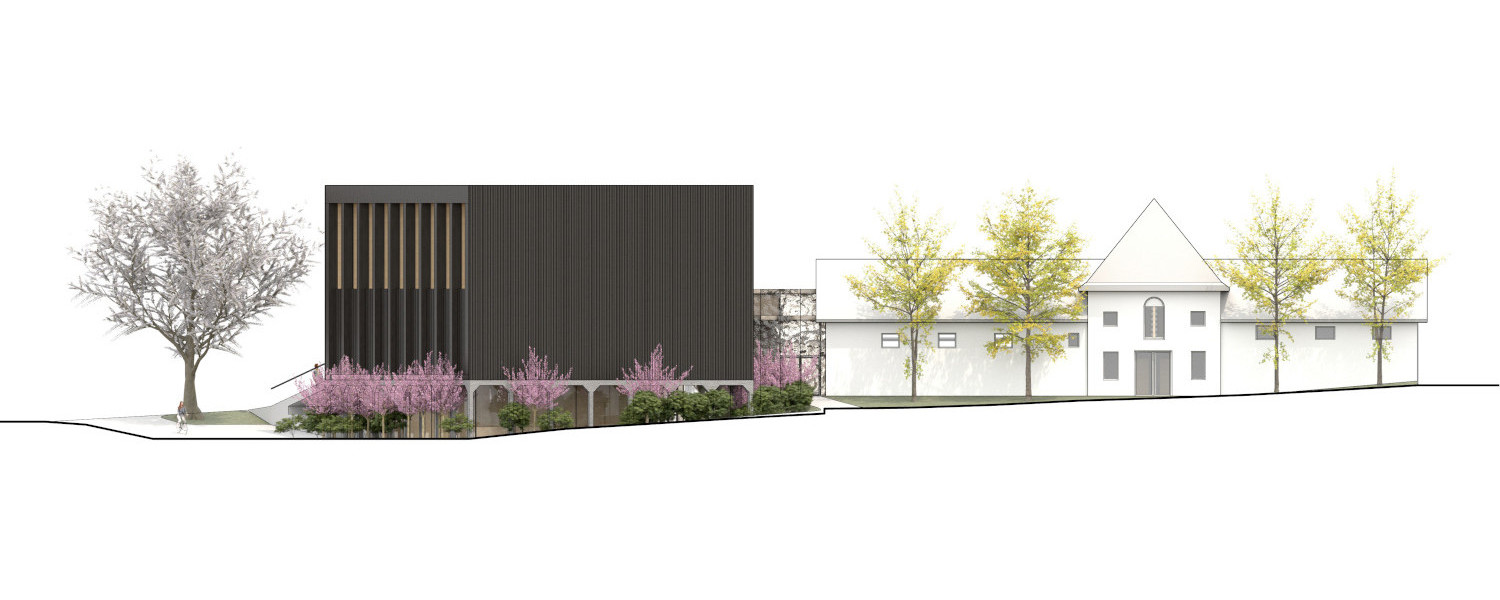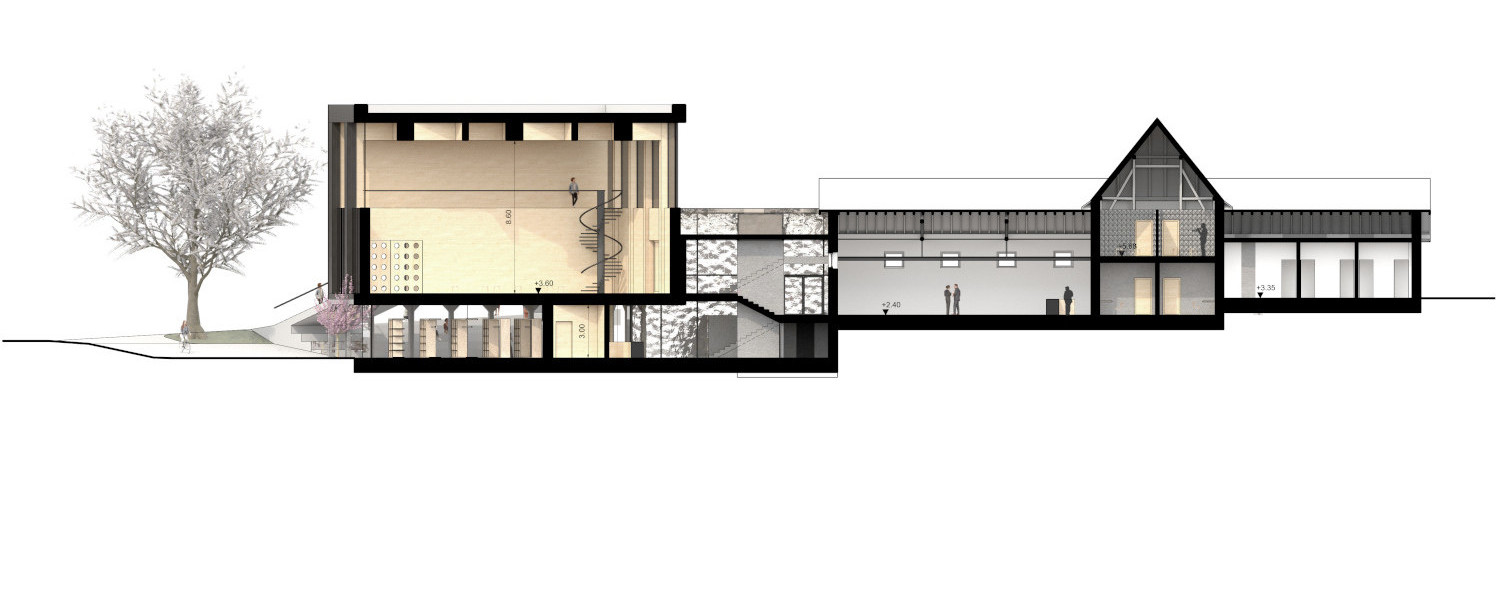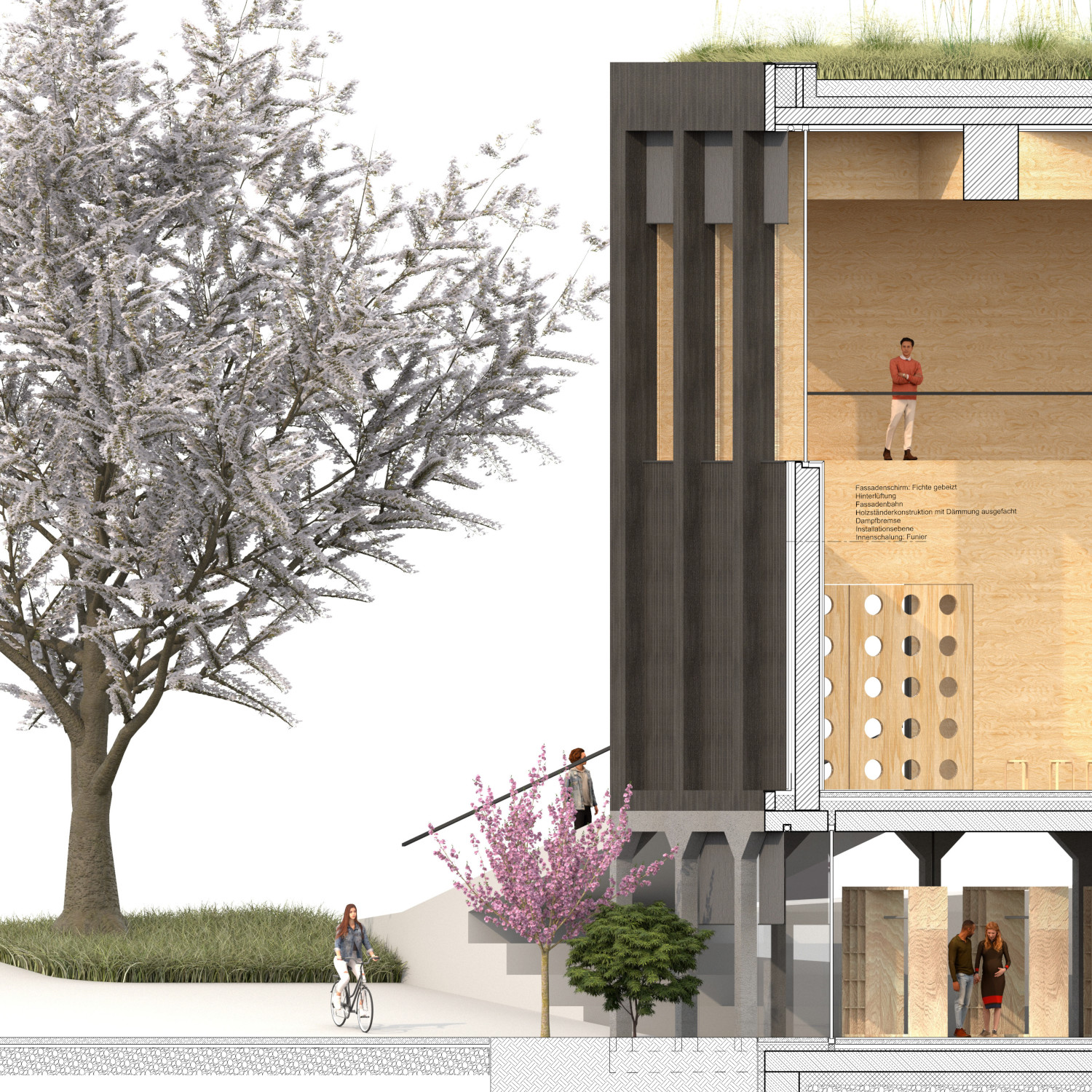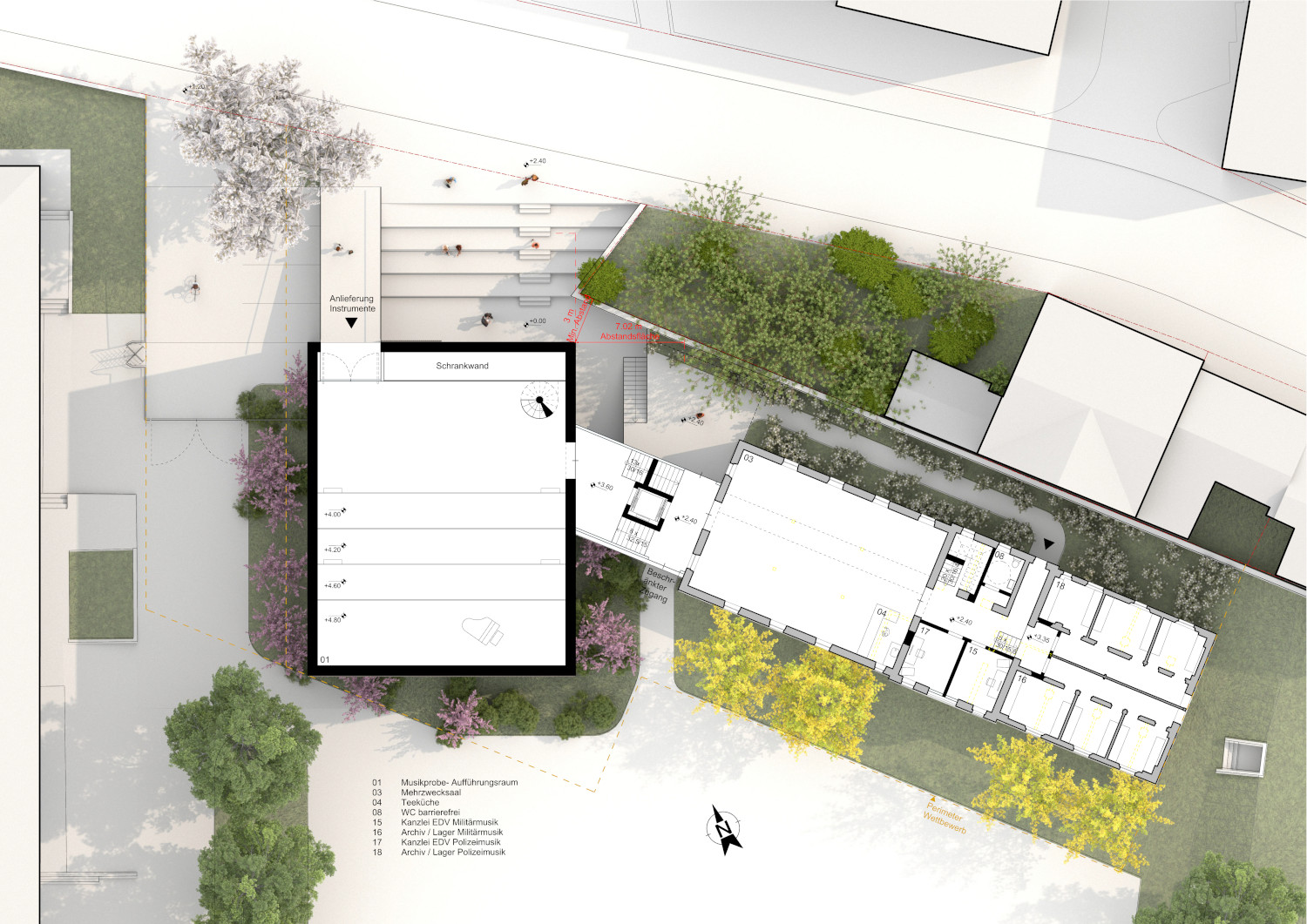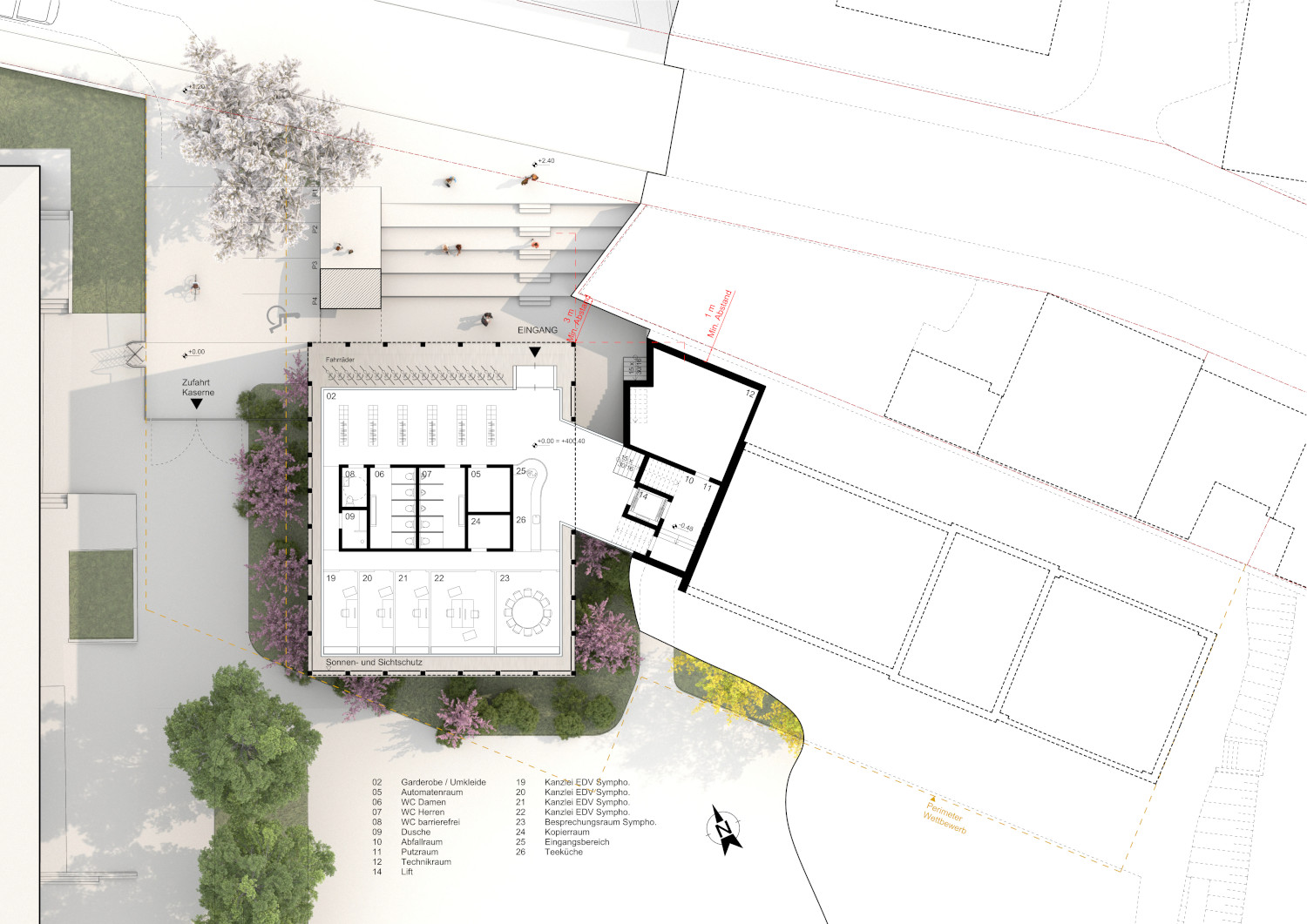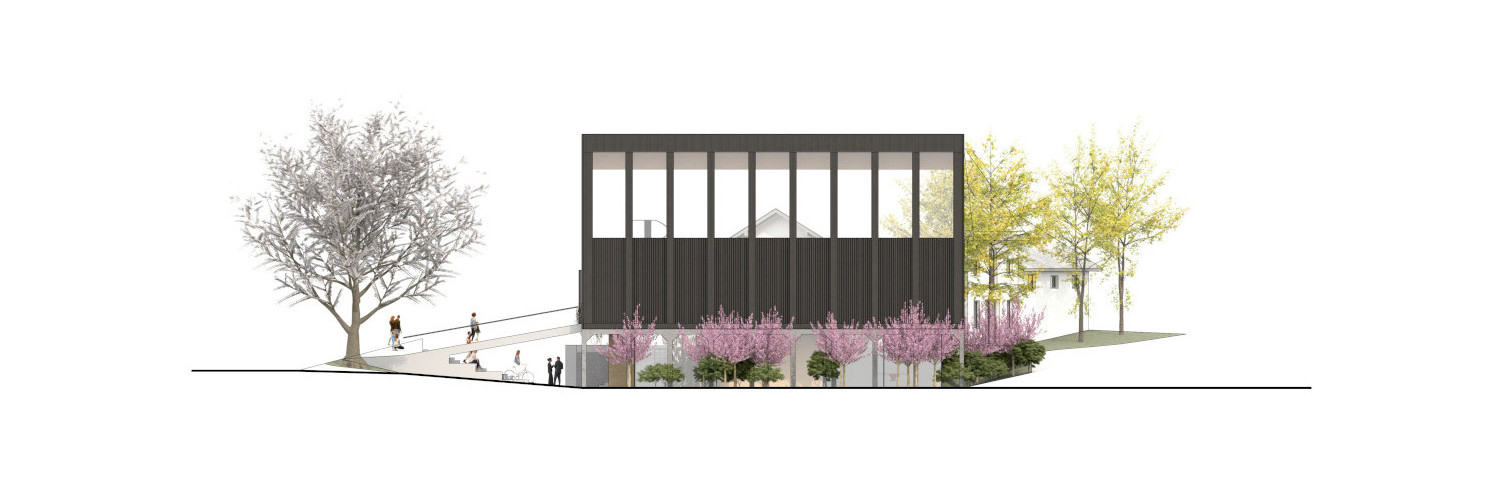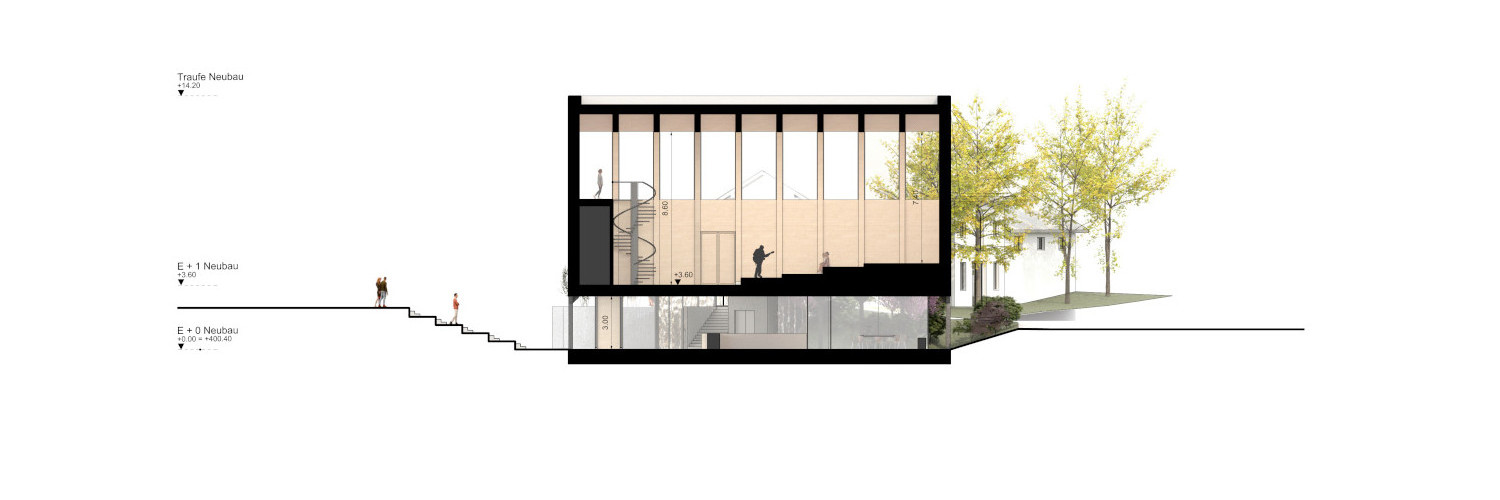MUSIKPROBENZENTRUM BREGENZ
Vorarlberg, Austria
Competition
A simple black box houses the rehearsal room for the local orchestra. The new building is attached to an existing structure once used as a stable.
The historic building was the first application of concrete columns in Bregenz. The new building adopts and incorporates these as distinctly visual and tangible elements of the facade on ground floor. However only the buildings socle is comprised of concrete. The actual rehearsal rooms facade and roof are built in industrial cross laminated timber elements.
The glazed top halfs of the east and west facade feature exterior screens meaning modulated natural light can enter at any time of the day. Through out the whole building simple, local materials are used whenever possible such as local spruce wood. Thus a balance between ecology and economy is maintained.
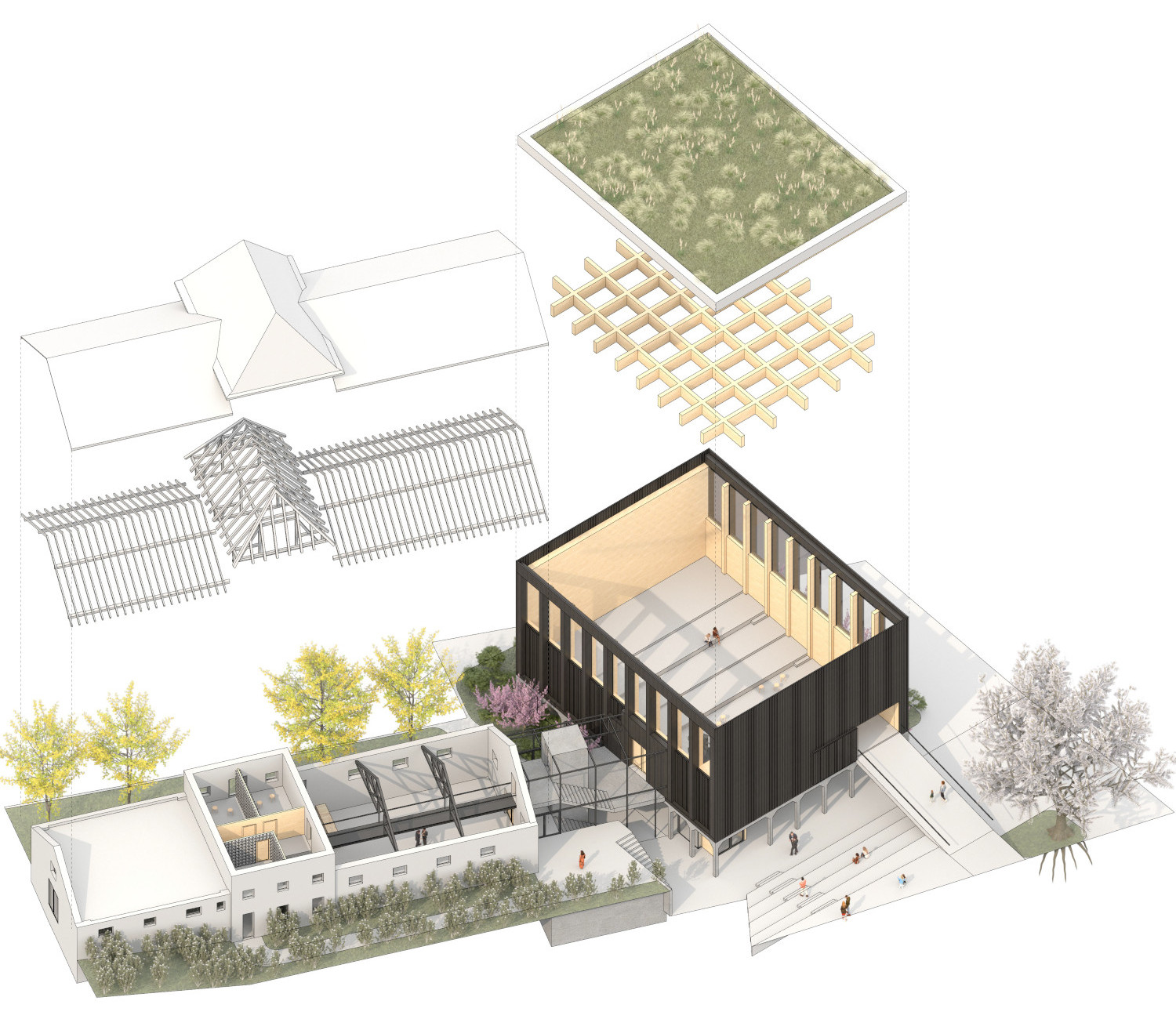
A intimate new vestibule is created street side including steps for outdoor seating shaded by the large existing empress tree. A ramp connects the rehearsal room directly with the street enabling the direct delivery of heavy instruments.
The large door is punctuated by circular windows providing the public with a sneak preview of the performances being rehearsed.
Orientation within the project is self explicatory. Upon entering the wardrobe is to the right, the offices are straight ahead and the staircase is to the left.
Subsequently all functional areas are attached to the staircase which becomes an extension of the foyer in contrast to being a mere circulation space.
